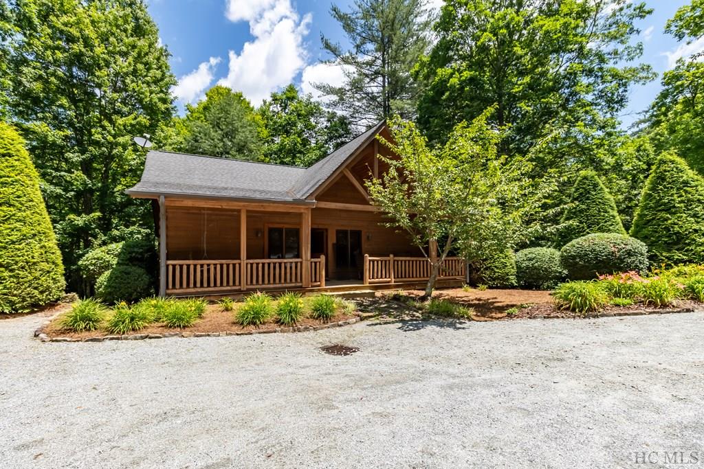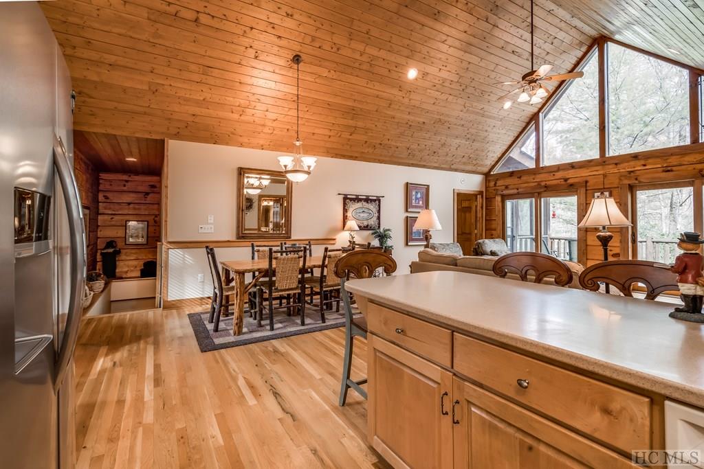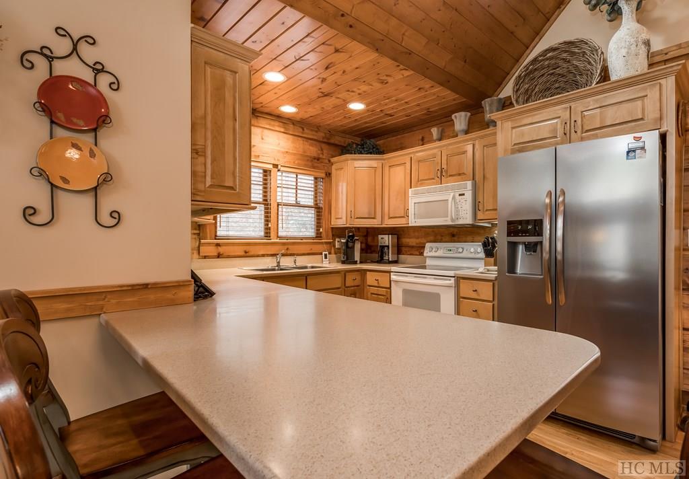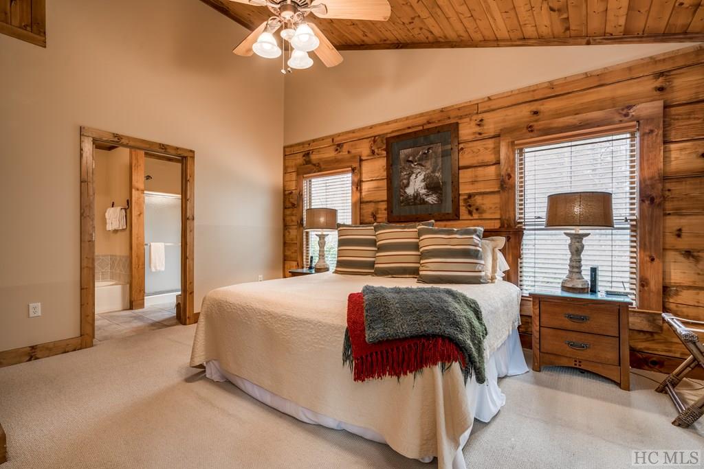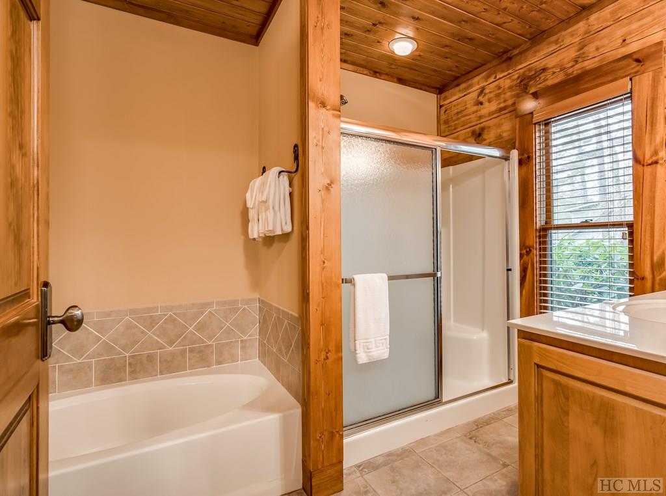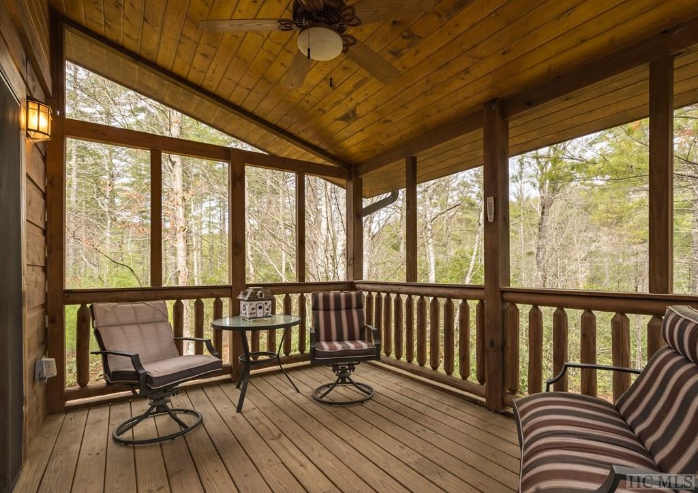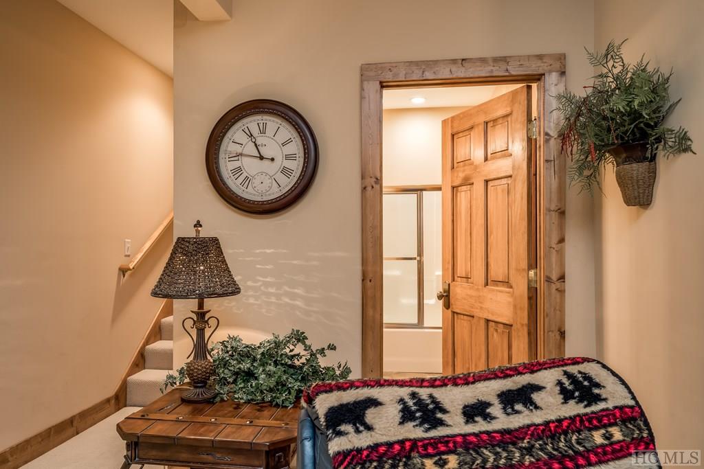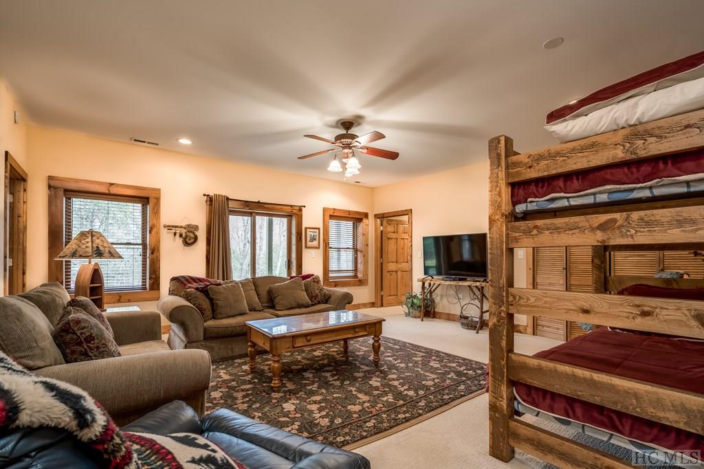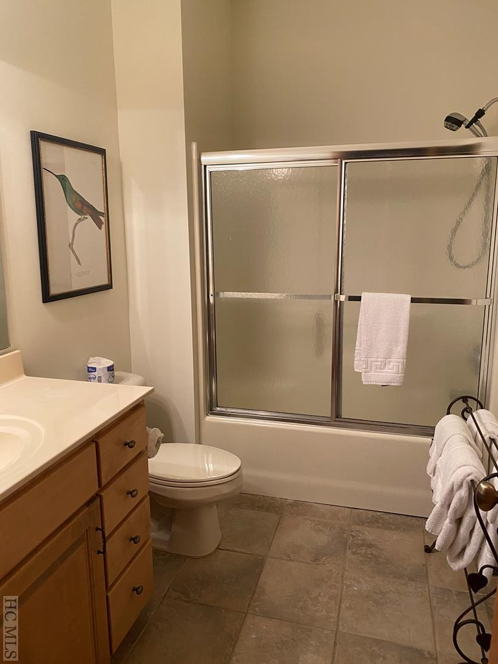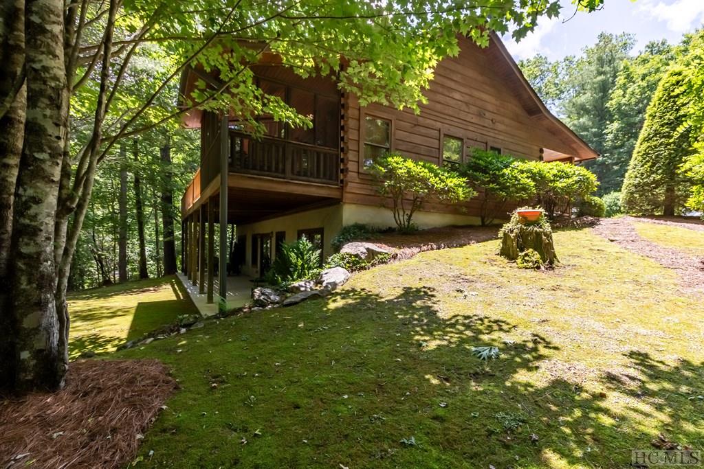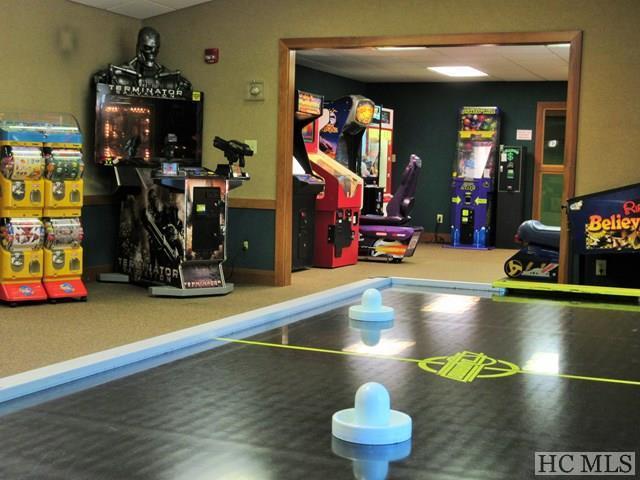5 Springs Way, Sapphire
$739,000- Remarks: This adorable cabin is new to our market! It’s located in the back of this small, very well maintained Mountain Club community. This is a single family residence and not a fractional ownership. It has a circular flat driveway for easy entry. The rocking chair front porch welcomes you to this truly mountain home with log siding. Upon entering,you will feel the immediate warmth from the solid wood floors, cathedral ceiling, and stone wood burning fireplace. This open floor plan boasts living and dining areas and a fully equipped kitchen with a breakfast bar ‘peninsula’. The living room opens out onto a large open deck overlooking the flat yard and woods. The primary en-suite is located on the main level, in addition to a guest bedroom, with adjoining full bathon, on the other side of the living room. Send the kids down to the lower family room to watch TV or play. The family room is, also, set up with bunk beds for more sleeping quarters and opens to a covered patio. There is another en-suite guest bedroom, a small den laundry room and an owner’s closet. Sapphire Valley amenities are included with home ownership and short term rentals are allowed! This property is located within a very short drive to surrounding restaurants. Cashiers is only a couple of miles away and offers even more restaurant choices and lots of local shops to peruse and enjoy.
- Club Name: Sapphire Valley Master Assoc.
- Community Amenities: Community Center,Fitness Center,Golf Course,Lake/Pond,Paved Access,Pavilion,Picnic Area,Playground,Pool,Tennis,Walking/Bike Trails
Property Details
- MLS #: 102418
- Price: $739,000
- Est.SqFt: 2001
- Beds Total: 3
- Full Baths: 3
- Acres: 1
- County: Jackson
- Lot Number: 11
- New Construction: N
- Property Type: Single Family Home
- Style: Log
- Status: Active
- Subdivision: Mountain Club
- View: Mountain,Some,Winter,Wooded
- View: Mountain,Some,Winter,Wooded
- Year Built: 2002
- Zip: 28774
Interior Features
- Interior Features: Breakfast Bar,Cathedral Ceilings,Ceiling Fans,Garden Tub,Radon Mit. System,Vaulted Ceilings,Walk-in Closet,Washer/Dryer Connection,Window Treatments
- Appliances: Dishwasher,Disposal,Dryer,Microwave,Oven/Range-Electric,Refrigerator,Washer
- Bonus Rooms: 1
- Cooling: Central,Electric,Heat Pump
- Fireplace: Living Room,Stone,Wood Burning
- Floor Coverings: Tile,Wall/Wall Carpet,Wood
- Handicap Accessible: N
- Heating: Central,Electric,Heat Pump
- Other Rooms: None
- TV/Internet: DSL,Satellite TV
Exterior Features
- Exterior Features: Garden Space
- Car Storage: Parking Space
- Construction: Log
- Elevation: 3001-3500
- Frontage: None
- Front of House Exposure: South
- Land Description: Near Level,Partially Cleared,Wooded
- Lot Size: 0.76
- Porch/Patio/Deck: Back,Covered,Deck,Front,Porch,Screened
Financial/Other Information
- Club Membership Required: Y
- Deed Restrictions: Y
- Fees: Amenity Fee,Association Fee
- HOA y/n: Y
- Leased: N
- Township: Cashiers
- Vacation Rental Allowed: Y
- Virtual Tour: tour.usamls.net/5-Springs-Way-Sapphire-NC-28774/unbranded
 This Listing is Courtesy of: LANDMARK REALTY GROUP, LLC – FA.
This Listing is Courtesy of: LANDMARK REALTY GROUP, LLC – FA.Disclaimer: All listing information is deemed reliable but not guaranteed and should be independently verified through personal inspection by appropriate professionals. Listings displayed on this website may be subject to prior sale or removal from sale; availability of any listing should always be independently verified.
Listing information is provided for consumer personal, non-commercial use, solely to identify potential properties for potential purchase; all other use is strictly prohibited and may violate relevant federal and state law.


