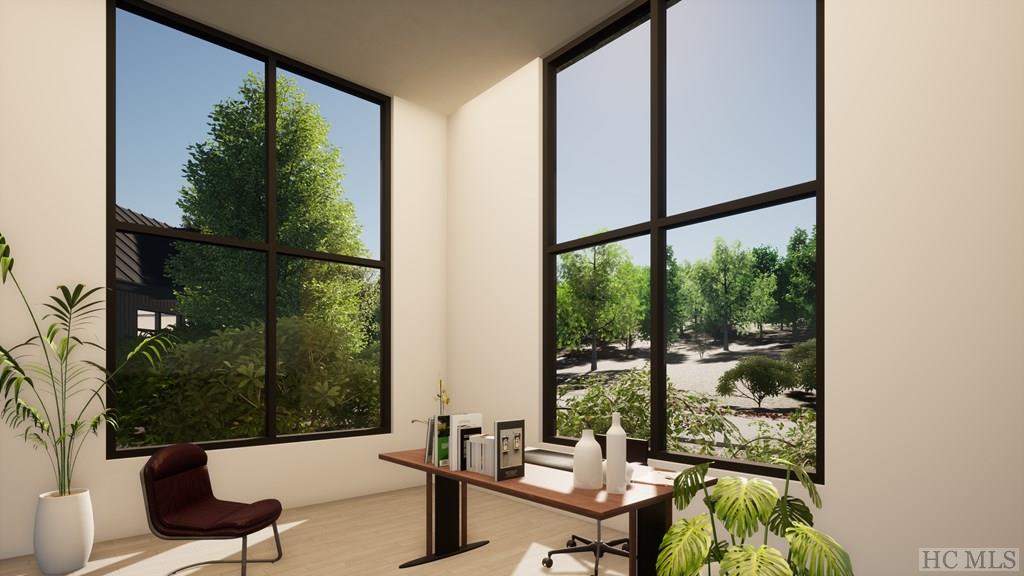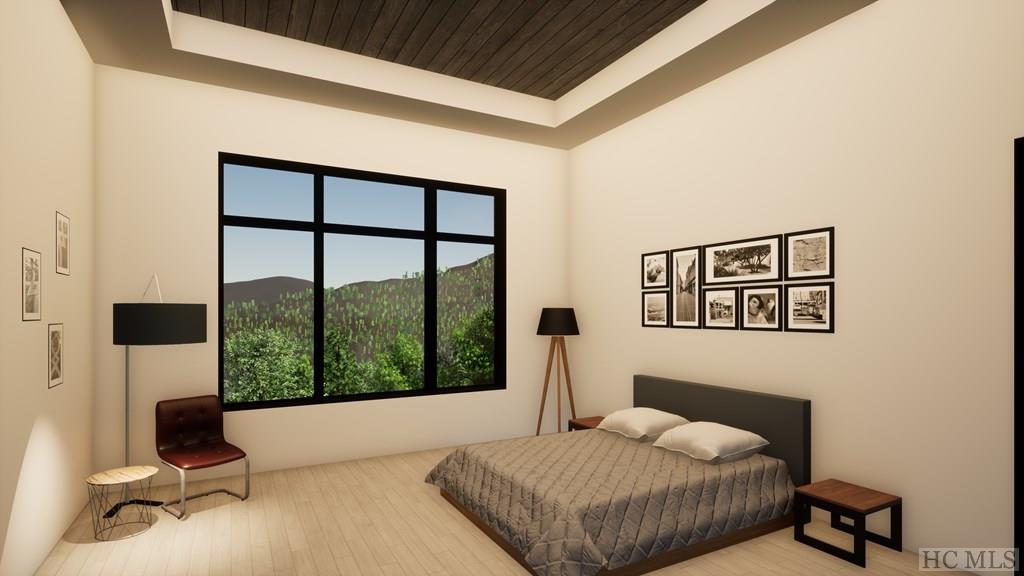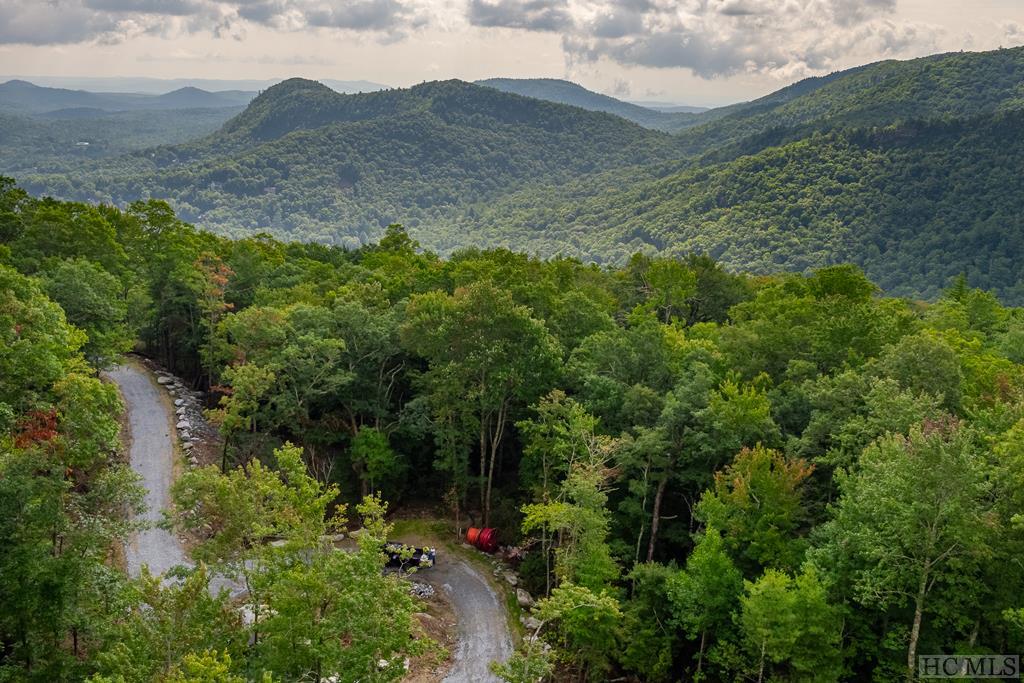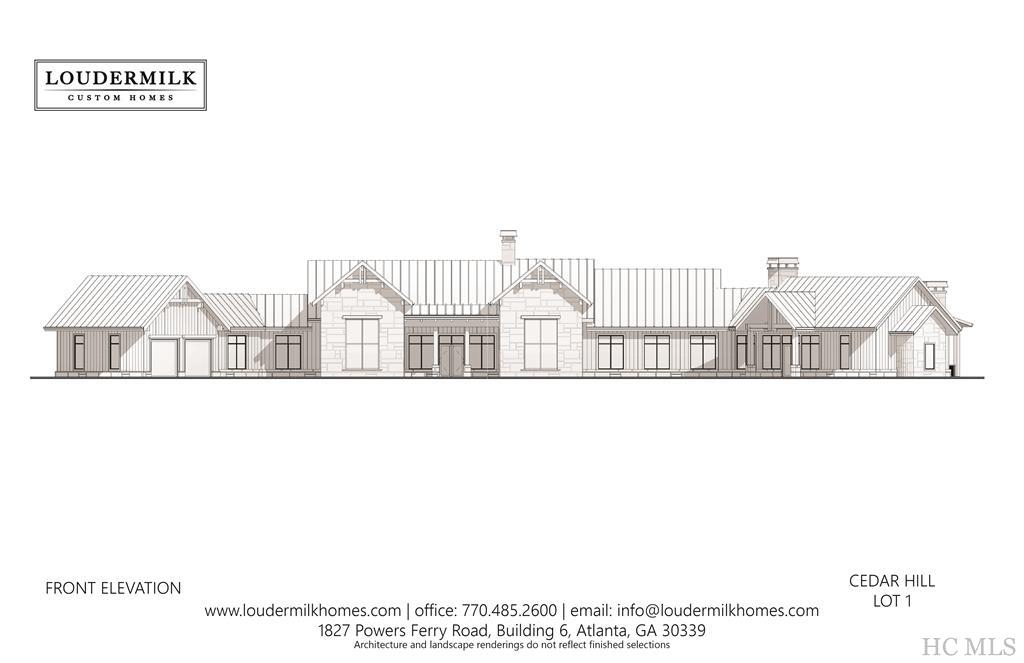Lot V1 East Ridge Road, Cashiers
$4,950,000- Remarks: Mastery of both form and function is on display in this custom mountain home, crafted by award-winning builder Loudermilk Homes. Tucked away in the understated luxury community of Cedar Hill, this home is perfectly positioned to showcase striking views of the neighboring mountains, granite rock face, and lush forests. With nature taking center stage, you will be delighted by the open floor plan and uninterrupted views from 14-foot floor-to-ceiling windows. The total heated living space encompasses 5,268 square feet, with a grand total of 7,260 square feet under the roof. Exquisite architectural elements and expertly paired finishes are just a few aspects of this home that are sure to inspire. Designed with entertaining in mind, guests will savor every moment of gathering around the island in the gourmet chef’s kitchen and adjoining sunroom and dining room. Adjacent to the kitchen is a spacious great room that hosts one of three stone fireplaces – the perfect place to warm up on chilly winter evenings. Scenic views throughout this space will draw you toward one of the covered outdoor decks and patio area, which can be accessed through full height, sliding pocket doors. The second living space – a home theater and built-in bar, flows seamlessly into yet another covered deck with an outdoor bar patio perfect for entertaining. The owner’s suite features a spa-inspired bathroom with a dual walk-in shower, soaking tub, his-and-hers closets, and a private outdoor patio. Three additional bedrooms and three and one-half baths guarantee comfort and privacy for friends and family. A two-car garage and custom landscaping complete the 24-acre estate, which is just minutes from the shopping and dining of Cashiers, NC. True to Loudermilk Homes’ style, this property exhibits the builder’s renowned craftsmanship and signature integration of smart technology. Your new home is just a phone call away.
- Club Name: Not in a Club
- Community Amenities: Additional Parking,Paved Access,Walking/Bike Trails,In Town,Close to Town,Gated Access
Property Details
- MLS #: 100877
- Price: $4,950,000
- Beds Total: 4
- Full Baths: 4
- Half Baths: 1
- Acres: 20
- County: Jackson
- Lot Number: V1
- New Construction: Y
- Property Type: Single Family Home
- Style: 1 Story,Ranch,Contemporary
- Status: Active
- Subdivision: Cedar Hill
- View: Exceptional,Long,Rock Face,Mountain,Short,Year Round
- View: Exceptional,Long,Rock Face,Mountain,Short,Year Round
- Year Built: 2023
- Zip: 28717
Interior Features
- Interior Features: Breakfast Bar,Eat-in Kitchen,Vaulted Ceilings,Security System,Walk-in Closet,Kitchen Island,Washer/Dryer Connection,Ceiling Fans,Formal Dining Room,Pantry,Sound Wired,Wet Bar
- Appliances: Exhaust Hood,Dishwasher,Microwave,Disposal,Gas Oven/Range,Refrigerator,Wine Cooler
- Cooling: Heat Pump,Central,Zoned,Electric
- Fireplace: 2 or More,Stone,Other-See Remarks,Exterior,Living Room,Wood Burning,Deck,Gas Starter
- Floor Coverings: Wood,Tile
- Handicap Accessible: N
- Heating: Central,Gas,Electric,Heat Pump
- Other Rooms: 2nd Kitchen,Office,Media Room,Mud Room
- TV/Internet: Fiber Optics
Exterior Features
- Exterior Features: Generator-Partial,Fire Pit,Grill-Built-in,Garden Space
- Car Storage: Attached,Double Garage
- Construction: Frame,Stone
- Elevation: 3501-4000
- Frontage: Stream
- Land Description: Wooded,Cul-de-sac,Gently Rolling,Steep,Near Level,Partially Cleared
- Lot Size: 24.34
- Porch/Patio/Deck: Back,Porch,Front,Side,Covered,Deck,Patio
Financial/Other Information
- Club Membership Required: N
- Deed Restrictions: Y
- Fees: Association Fee
- HOA y/n: Y
- Leased: N
- Township: Cashiers
- Vacation Rental Allowed: N
- Virtual Tour: tour.usamls.net/Lot-V1-East-Ridge-Road-Cashiers-NC-28717/unbranded
 This Listing is Courtesy of: SILVER CREEK REAL ESTATE GROUP, INC..
This Listing is Courtesy of: SILVER CREEK REAL ESTATE GROUP, INC..Disclaimer: All listing information is deemed reliable but not guaranteed and should be independently verified through personal inspection by appropriate professionals. Listings displayed on this website may be subject to prior sale or removal from sale; availability of any listing should always be independently verified.
Listing information is provided for consumer personal, non-commercial use, solely to identify potential properties for potential purchase; all other use is strictly prohibited and may violate relevant federal and state law.


















